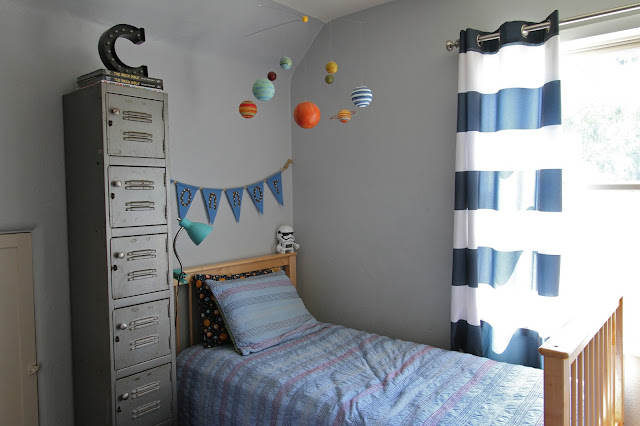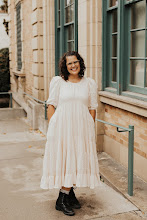This reno took much longer than Ian or I expected. There were times I was annoyed. Times I was done being stuck at home with workers. Times I just didn't want to have to make my bed and try to keep Callum from getting all up in the workers business. But, it is finally over. And I must say, it looks more amazing that I would have imagined when we first began. Of course, that could be because the scale of this remodel took a much larger turn once demo started and we discovered a few things...like extra room to expand in to, messed up floor joists, blotched up plumbing and electrical. You get the picture. But now for the real pictures.
Here's a before, so you can remember what we were working with. I know it looks straight out of the 90's, but it was actually done only 3 years ago...glass block wall and all. And that bathroom was horribly lit, had no ventilation and the slate was impossible to clean. All it had going for it was the amazingly large shower, which I did enjoy.
And here's an after of the same view. Nice and bright. New, larger window...that isn't glued shut and stuccoed over. There are nice, bright led lights in there too.
Another before shot. The WHOLE BATHROOM was slate. It also had a 3 foot long vanity, which was pretty dang small for Ian and I to share. We were hoping to go up to 4 feet, but actually were able to go all the way up to 5 feet.
And the same view of the new bathroom. Since we ended up having to redo everything, we were able to start with a clean slate and position the bathroom any way we wanted. I really, really wanted the window to be visible and not blocked, so that was what we had to work with. We stood in that little space many times with the contractor trying to figure how we wanted to lay things out. It felt so confusing and daunting when there were no walls or anything to figure out a scale of things with. In the end, it worked out great.
And now some more pictures of the bathroom. We picked everything out ourselves, which at times felt daunting, wondering if it would all go together in the end. We wanted something that went with the house (built in 1939) and wasn't a big fad that would quickly date itself.
The shower glass has some sort of magic on it that frees itself of water spots. We've already used it and it totally dried clear. Talk about amazing!
Also, the tile guys totally knocked my socks off with their attention to detail. Look how beautifully they lined up our tile in the floating drain with the rest of the shower floor. And they lined up the rest of the bathroom floor with the shower! The subway tile also seamlessly lines up around the whole bathroom, shower included.
The quartz slab we chose for our countertop was also used for the shampoo nook in the shower and the shower ledge. That was something the counter/tile guys suggested and it turned out really nice. Also, I should mention, up until this point in life, I thought mostly all shower heads were the same. Um, no. This huge bad boy is life changing. I literally feel like I am at a spa, or a fancy hotel or something with that amazing thing.

You can also find me on:






























































